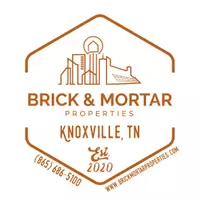3 Beds
3 Baths
3,076 SqFt
3 Beds
3 Baths
3,076 SqFt
Key Details
Property Type Single Family Home
Sub Type Single Family Residence
Listing Status Active
Purchase Type For Sale
Square Footage 3,076 sqft
Price per Sqft $158
Subdivision Willow Creek
MLS Listing ID 1301283
Style Traditional
Bedrooms 3
Full Baths 2
Half Baths 1
HOA Fees $210/qua
Year Built 2005
Lot Size 6,098 Sqft
Acres 0.14
Lot Dimensions 44.30 x 137.50 IRR
Property Sub-Type Single Family Residence
Source East Tennessee REALTORS® MLS
Property Description
The main level features hardwood floors throughout, a spacious living room, a dedicated office, and a private primary suite with a custom walk-in closet and a fully renovated bathroom—complete with dual granite vanities, a glass-enclosed tile shower, updated fixtures, and tile flooring.
Upstairs includes a large flex/den area, additional office space, two bedrooms, a full bath, and a massive walk-in closet. Both the guest and half baths have been remodeled with new tile, counters, mirrors, and plumbing fixtures.
Significant mechanical upgrades include:
• Two new heat pumps with updated ductwork
• 2023 hot water heater
• 29 energy-efficient windows (installed in 2023)
• New architectural roof with ridge vent shingles
• Leaf Filter gutter guards
Additional highlights include a new Craftsman front door, crown molding, updated lighting, ARLO security system, and detailed trim throughout. The backyard offers a peaceful retreat with mature landscaping, a flagstone patio, and a retractable awning for shade and comfort. Garage updates include new headers, hardware, and storm door.
The laundry room has also been improved with new tile, cabinetry, subfloor work, and comes complete with a Speed Queen washer and dryer.
Conveniently located less than 2 miles from I-75, Sweetwater Hospital, and historic Main Street. Ideal for commuting to either Knoxville or Chattanooga. Every detail of this move-in-ready home has been thoughtfully upgraded—inside and out.
Location
State TN
County Monroe County - 33
Area 0.14
Rooms
Other Rooms LaundryUtility, DenStudy, Office, Mstr Bedroom Main Level, Split Bedroom
Basement Crawl Space
Dining Room Formal Dining Area, Breakfast Room
Interior
Interior Features Walk-In Closet(s), Cathedral Ceiling(s), Kitchen Island, Pantry
Heating Central, Heat Pump, Electric
Cooling Central Cooling, Ceiling Fan(s)
Flooring Carpet, Hardwood, Tile
Fireplaces Type None
Fireplace No
Window Features Windows - Insulated
Appliance Dishwasher, Microwave, Range, Refrigerator, Self Cleaning Oven
Heat Source Central, Heat Pump, Electric
Laundry true
Exterior
Exterior Feature Porch - Covered, Windows - Insulated, Patio
Parking Features Garage Faces Rear, Off-Street Parking, Garage Door Opener, Detached, Main Level
Garage Spaces 2.0
Garage Description Detached, Garage Door Opener, Main Level, Off-Street Parking
Pool true
Community Features Sidewalks
Amenities Available Swimming Pool, Tennis Courts, Club House, Playground
View City
Porch true
Total Parking Spaces 2
Garage Yes
Building
Lot Description Level
Faces From High Street, turn onto Willow Creek Blvd and travel 0.2 miles, then right onto Franklin Ave. Home is on the left hand side approximately 500 feet.
Sewer Public Sewer
Water Public
Architectural Style Traditional
Structure Type Vinyl Siding,Frame
Schools
Elementary Schools Sweetwater
Middle Schools Sweetwater
High Schools Sweetwater
Others
HOA Fee Include Some Amenities
Restrictions Yes
Tax ID 023O A 021.00
Security Features Security Alarm
Energy Description Electric






