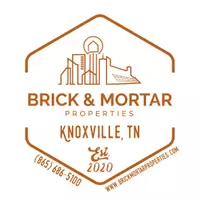3 Beds
3 Baths
2,990 SqFt
3 Beds
3 Baths
2,990 SqFt
Key Details
Property Type Single Family Home
Sub Type Single Family Residence
Listing Status Active
Purchase Type For Sale
Square Footage 2,990 sqft
Price per Sqft $157
Subdivision Heathwood West
MLS Listing ID 1304773
Style Traditional
Bedrooms 3
Full Baths 2
Half Baths 1
Year Built 2022
Lot Size 0.480 Acres
Acres 0.48
Lot Dimensions 134.64 X 170.97 IRR
Property Sub-Type Single Family Residence
Source East Tennessee REALTORS® MLS
Property Description
The main level features stylish finishes and stainless steel appliances, including a double oven, all of which convey. Downstairs, the finished basement is an entertainer's dream, featuring beautiful built-ins, a custom bar, a secret room, and even a safe room to give your family peace of mind during storms.
Enjoy the quiet surroundings from your large back deck overlooking the peaceful backyard. Additional highlights include a detached storage building and a location just minutes from shopping, restaurants, and all that Cookeville has to offer.
This home is a standout opportunity in a growing area. Don't miss your chance, schedule your private tour today!
Location
State TN
County Putnam County - 53
Area 0.48
Rooms
Other Rooms Basement Rec Room, LaundryUtility, Bedroom Main Level, Extra Storage, Mstr Bedroom Main Level
Basement Walkout, Finished
Dining Room Breakfast Bar, Eat-in Kitchen
Interior
Interior Features Walk-In Closet(s), Pantry, Breakfast Bar, Eat-in Kitchen
Heating Central, Heat Pump, Electric
Cooling Central Cooling, Ceiling Fan(s), Zoned
Flooring Carpet, Hardwood, Vinyl
Fireplaces Type None
Fireplace No
Window Features Windows - Insulated
Appliance Dishwasher, Microwave, Range, Refrigerator, Self Cleaning Oven
Heat Source Central, Heat Pump, Electric
Laundry true
Exterior
Exterior Feature Windows - Vinyl
Parking Features Off-Street Parking, Garage Door Opener, Attached, Basement, Main Level
Garage Spaces 2.0
Garage Description Attached, Basement, Garage Door Opener, Main Level, Off-Street Parking, Attached
View Country Setting
Total Parking Spaces 2
Garage Yes
Building
Lot Description Irregular Lot, Level, Rolling Slope
Faces South Jefferson Ave to right onto W Cemetery Rd. Travel 1.4 miles take a right onto John West Rd. Take a slight left turn onto Heathwood West Dr. Home will be 0.4 mi on your left.
Sewer Septic Tank
Water Public
Architectural Style Traditional
Additional Building Storage
Structure Type Vinyl Siding,Brick,Frame
Schools
Elementary Schools Prescott South
Middle Schools Prescott South
High Schools Cookeville
Others
Restrictions Yes
Tax ID 084L A 075.00
Security Features Smoke Detector
Energy Description Electric






