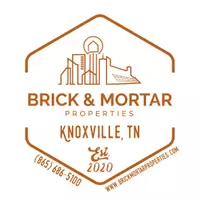3 Beds
3 Baths
2,986 SqFt
3 Beds
3 Baths
2,986 SqFt
Key Details
Property Type Single Family Home
Sub Type Single Family Residence
Listing Status Active
Purchase Type For Sale
Square Footage 2,986 sqft
Price per Sqft $251
MLS Listing ID 1308417
Style Traditional
Bedrooms 3
Full Baths 3
Year Built 2023
Lot Size 0.970 Acres
Acres 0.97
Property Sub-Type Single Family Residence
Source East Tennessee REALTORS® MLS
Property Description
Welcome to the perfect blend of modern style and farmhouse warmth, nestled on nearly an acre of peaceful countryside in the heart of Seymour. This beautifully designed home offers 3 spacious bedrooms plus a large bonus room and a dedicated home gym, providing flexible space for both work and play.
With 3.5 bathrooms and thoughtful finishes throughout, you'll find comfort and function at every turn. The heart of the home features an open-concept living area with clean lines, natural light, and warm wood tones that bring that modern farmhouse feel to life.
Step outside and enjoy room to roam, complete with a 2-car attached garage, a detached workshop for all your projects, and an additional carport for extra parking or storage. Whether you're looking for a quiet place to grow or room to create and entertain, this property delivers.
Situated in the desirable Seymour community, you'll love the peaceful setting while still enjoying convenient access to Knoxville, Maryville, and the Smoky Mountains.
Don't miss your chance to experience this one-of-a-kind home that perfectly balances modern living with country charm.
Location
State TN
County Blount County - 28
Area 0.97
Rooms
Family Room Yes
Other Rooms LaundryUtility, Bedroom Main Level, Office, Great Room, Family Room, Mstr Bedroom Main Level
Basement Crawl Space
Dining Room Breakfast Bar, Eat-in Kitchen, Formal Dining Area
Interior
Interior Features Walk-In Closet(s), Cathedral Ceiling(s), Breakfast Bar, Eat-in Kitchen
Heating Central, Natural Gas, Electric
Cooling Central Cooling, Ceiling Fan(s)
Flooring Other
Fireplaces Number 1
Fireplaces Type Gas
Fireplace Yes
Window Features Window - Energy Star
Appliance Tankless Water Heater, Gas Range, Gas Cooktop, Dishwasher, Disposal, Microwave, Range, Self Cleaning Oven
Heat Source Central, Natural Gas, Electric
Laundry true
Exterior
Exterior Feature Windows - Vinyl, Prof Landscaped
Parking Features Garage Door Opener, Attached, Main Level
Garage Spaces 2.0
Garage Description Attached, Garage Door Opener, Main Level, Attached
Utilities Available Cable Available (TV Only)
View Country Setting
Porch true
Total Parking Spaces 2
Garage Yes
Building
Lot Description Level, Rolling Slope
Faces From I-40 EAs take exit 388 to merge onto US-441 S/Henley St Continue onto 441 Right on Burnett Station Rd. Left on Nails Creek Rd. House on Right
Sewer Septic Tank
Water Public
Architectural Style Traditional
Structure Type Vinyl Siding,Block,Frame
Schools
Elementary Schools Prospect
Middle Schools Heritage
High Schools Heritage
Others
Restrictions No
Tax ID 012J C 001.00
Security Features Smoke Detector
Energy Description Electric, Gas(Natural)






