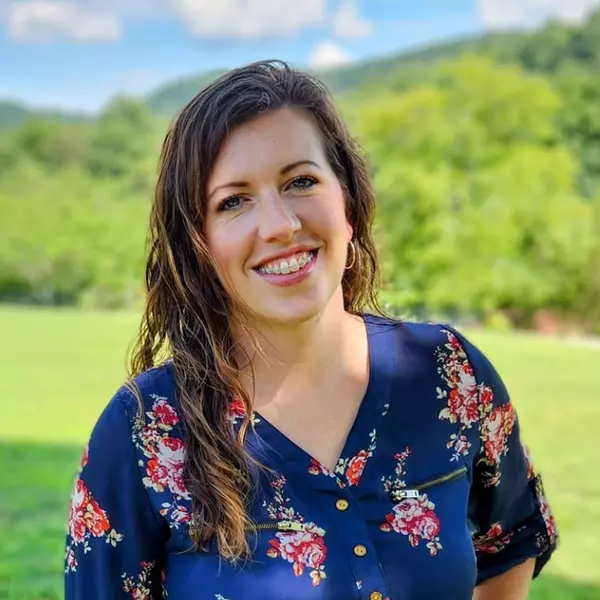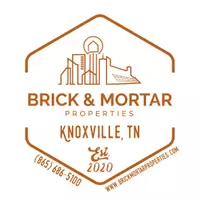$335,000
$359,900
6.9%For more information regarding the value of a property, please contact us for a free consultation.
2 Beds
2 Baths
1,746 SqFt
SOLD DATE : 05/06/2025
Key Details
Sold Price $335,000
Property Type Single Family Home
Sub Type Single Family Residence
Listing Status Sold
Purchase Type For Sale
Square Footage 1,746 sqft
Price per Sqft $191
Subdivision Greywood Crossing Unit 3 Phase 2
MLS Listing ID 1294697
Sold Date 05/06/25
Style Traditional
Bedrooms 2
Full Baths 2
HOA Fees $264/mo
Year Built 1988
Lot Size 6,969 Sqft
Acres 0.16
Lot Dimensions 97.94 X 77.98 X IRR
Property Sub-Type Single Family Residence
Source East Tennessee REALTORS® MLS
Property Description
One level, low maintenance living in desired Knoxville neighborhood with a community club house, pool and weight room! This 2 bedroom 2 bathroom property is the perfect place to call home! Other features include a spacious living room with cathedral ceiling, formal dining room, screened in porch, large master, water heater and HVAC are less than 2 years old, and kitchen appliances are less than 5 years old! Call today and don't miss out on this great home! Easy to show!
Location
State TN
County Knox County - 1
Area 0.16
Rooms
Other Rooms Bedroom Main Level, Mstr Bedroom Main Level
Basement Crawl Space
Dining Room Formal Dining Area
Interior
Interior Features Walk-In Closet(s), Cathedral Ceiling(s)
Heating Heat Pump, Electric
Cooling Central Cooling
Flooring Carpet, Hardwood, Tile
Fireplaces Number 1
Fireplaces Type Other
Fireplace Yes
Window Features Windows - Insulated
Appliance Dishwasher, Microwave, Range, Refrigerator, Trash Compactor
Heat Source Heat Pump, Electric
Exterior
Exterior Feature Porch - Screened, Windows - Insulated
Parking Features Attached
Garage Spaces 2.0
Garage Description Attached, Attached
Pool true
Amenities Available Swimming Pool, Club House
View Other
Total Parking Spaces 2
Garage Yes
Building
Lot Description Level
Faces From Pellissippi take the Dutchtown exit, left off the exit then left on Bob Kirby, left into Greywood Crossing on McCormick Place to Property on left.
Sewer Public Sewer
Water Public
Architectural Style Traditional
Structure Type Vinyl Siding,Brick
Schools
Elementary Schools Cedar Bluff Primary
Middle Schools Cedar Bluff
High Schools Hardin Valley Academy
Others
HOA Fee Include Building Exterior,Some Amenities,Grounds Maintenance
Restrictions Yes
Tax ID 118E G 002
Energy Description Electric
Read Less Info
Want to know what your home might be worth? Contact us for a FREE valuation!

Our team is ready to help you sell your home for the highest possible price ASAP






