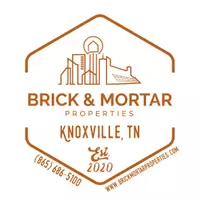$425,000
$400,000
6.3%For more information regarding the value of a property, please contact us for a free consultation.
3 Beds
3 Baths
1,935 SqFt
SOLD DATE : 05/14/2025
Key Details
Sold Price $425,000
Property Type Single Family Home
Sub Type Single Family Residence
Listing Status Sold
Purchase Type For Sale
Square Footage 1,935 sqft
Price per Sqft $219
Subdivision Lennox Place
MLS Listing ID 1298645
Sold Date 05/14/25
Style Traditional
Bedrooms 3
Full Baths 2
Half Baths 1
HOA Fees $4/ann
Year Built 1995
Lot Size 0.300 Acres
Acres 0.3
Lot Dimensions 72.97x219.16xIRR
Property Sub-Type Single Family Residence
Source East Tennessee REALTORS® MLS
Property Description
Move-in ready home tucked at the end of a quiet cul-de-sac, just minutes from coffee shops, restaurants, schools, and everything fun Knoxville has to offer. With 1,935 square feet of well-designed space, this home features 3 bedrooms, 2.5 baths, a formal dining and living room with 10'' ceiling height perfect for gatherings, and a cozy fireplace in the family room for relaxing nights in. The backyard is private and peaceful, offering a great space to enjoy the outdoors. You'll also appreciate the oversized garage, and upstairs walk-in attic storage. Brand new hot water heater too. Home is in pristine condition-it's been very well cared for and is ready for its next chapter. Home warranty provided! Quick-Close availabe!
Location
State TN
County Knox County - 1
Area 0.3
Rooms
Family Room Yes
Other Rooms LaundryUtility, Extra Storage, Breakfast Room, Family Room
Basement Slab
Dining Room Formal Dining Area, Breakfast Room
Interior
Interior Features Walk-In Closet(s), Pantry
Heating Forced Air, Natural Gas, Electric
Cooling Central Cooling
Flooring Carpet, Hardwood, Tile
Fireplaces Number 1
Fireplaces Type Brick, Gas Log
Fireplace Yes
Appliance Dishwasher, Disposal, Microwave, Range, Refrigerator
Heat Source Forced Air, Natural Gas, Electric
Laundry true
Exterior
Exterior Feature Porch - Covered, Patio
Parking Features Garage Door Opener, Attached, Main Level
Garage Spaces 2.0
Garage Description Attached, Garage Door Opener, Main Level, Attached
View Country Setting
Porch true
Total Parking Spaces 2
Garage Yes
Building
Lot Description Cul-De-Sac
Faces From Kingston Pike going West to left on Ebenezer, right on Ebenezer Rd (again), left onto Brucewood Ln home in the cul-de-sac
Sewer Public Sewer
Water Public
Architectural Style Traditional
Structure Type Vinyl Siding,Brick,Frame
Schools
Elementary Schools A L Lotts
Middle Schools West Valley
High Schools Bearden
Others
HOA Fee Include Other
Restrictions Yes
Tax ID 132EK024
Security Features Smoke Detector
Energy Description Electric, Gas(Natural)
Read Less Info
Want to know what your home might be worth? Contact us for a FREE valuation!

Our team is ready to help you sell your home for the highest possible price ASAP






