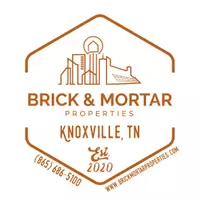$231,550
-
For more information regarding the value of a property, please contact us for a free consultation.
3 Beds
2 Baths
1,260 SqFt
SOLD DATE : 07/10/2025
Key Details
Sold Price $231,550
Property Type Single Family Home
Sub Type Single Family Residence
Listing Status Sold
Purchase Type For Sale
Square Footage 1,260 sqft
Price per Sqft $183
Subdivision Claude G Bailey Farm
MLS Listing ID 1303145
Sold Date 07/10/25
Style Traditional
Bedrooms 3
Full Baths 2
Year Built 1935
Lot Size 2.000 Acres
Acres 2.0
Property Sub-Type Single Family Residence
Source East Tennessee REALTORS® MLS
Property Description
ONLINE ONLY REAL ESTATE AUCTION | BIDDING BEGINS TO CLOSE: Tuesday, June 17th at 12:00PM - Noon (ET) | OPEN HOUSE: Thursday, June 12th from 2:00-4:00PM (ET) | EXCEPTIONAL INVESTMENT OPPORTUNITY - RENOVATION IN PROGRESS. Prime investment potential on spacious acreage. Discover this outstanding opportunity to complete a promising renovation project on a generous 2.00± acre cleared lot. This cottage-style home offers substantial potential for the right investor or hands-on buyer ready to bring their vision to life. The property features excellent bones and thoughtful planning: Attractive cottage-style design with brick front and vinyl siding on sides and rear, Spacious cleared lot, Strategic location just off the newly completed Schaad Road (Bailey Farm Drive was formerly Ball Camp Pike), and Covered front porch adding curb appeal and functional outdoor space. The home is currently mid-renovation with significant work already completed: Layout appears to have been professionally reworked and reframed, Plumbing appears to be roughed-in throughout, Soaring vaulted ceilings throughout create an open, airy atmosphere, and Well-designed open great room concept combining kitchen, living room, and dining areas. Three bedrooms offering flexible living arrangements. Two full bathrooms for convenience and functionality. Master suite featuring: Private en-suite bathroom, Plumbed for shower installation, Space designed for 48″ vanity, Two generously sized guest bedrooms, and Spacious laundry room for practical everyday living. Important: Interested parties should personally evaluate the property to determine completion needs. Based on current status, the home requires finishing work including, but not limited to: Electrical installation and completion, Insulation throughout, Drywall installation and finishing, Windows (new replacement windows are onsite and ready for installation - will convey with the property), Interior doors and trim work, Flooring throughout, Complete kitchen installation, Bathroom completion including fixtures and finishes, and Any desired exterior improvements. Large 2+ acre lot provides excellent value and future potential. Structural work appears completed - major framework in place. Plumbing roughed-in - significant systems work already invested. Desirable cottage-style architecture appeals to broad market. Convenient location with access to newly improved road infrastructure. This property represents a unique opportunity for investors, contractors, or ambitious homeowners to complete a well-planned renovation project in a desirable setting. The combination of spacious acreage, solid structural foundation, and strategic location creates excellent potential for a successful completion and strong return on investment. Buyers are strongly encouraged to conduct thorough inspections and assessments to fully understand the scope of work required for completion. PLEASE NOTE: Closing for this auction must occur on or before July 2nd, 2025. Kenny Phillips, Auctioneer | TN Lic #2385 - Phillip Hopper, Auctioneer | TN Lic #6709
Location
State TN
County Knox County - 1
Area 2.0
Rooms
Other Rooms LaundryUtility, Bedroom Main Level, Mstr Bedroom Main Level
Basement Crawl Space
Interior
Interior Features Eat-in Kitchen
Heating Heat Pump, Electric
Cooling Central Cooling
Flooring Other
Fireplaces Type None
Fireplace No
Appliance None
Heat Source Heat Pump, Electric
Laundry true
Exterior
Exterior Feature Porch - Covered
Parking Features Off-Street Parking, Main Level
Garage Description Main Level, Off-Street Parking
Garage No
Building
Lot Description Irregular Lot, Rolling Slope
Faces From Knoxville, head west on Western Avenue. Turn left on Schaad Road. Turn right on Andes Road to left on Bailey Farm Drive. The home will be on the right.
Sewer Public Sewer
Water Public
Architectural Style Traditional
Structure Type Vinyl Siding,Brick,Frame
Others
Restrictions Yes
Tax ID 104 048
Energy Description Electric
Acceptable Financing Cash
Listing Terms Cash
Special Listing Condition Auction
Read Less Info
Want to know what your home might be worth? Contact us for a FREE valuation!

Our team is ready to help you sell your home for the highest possible price ASAP






